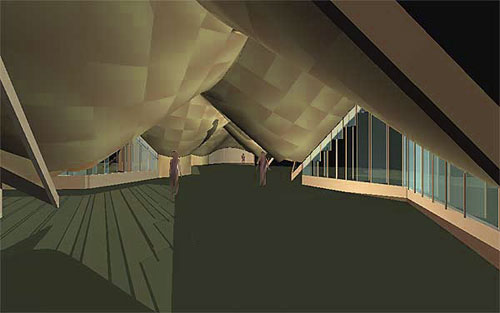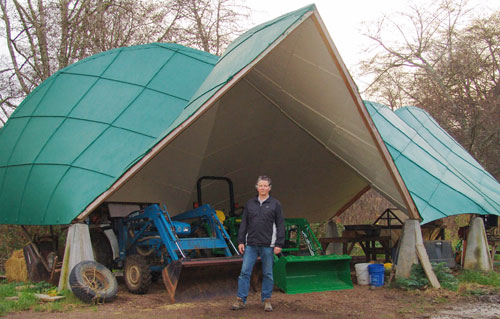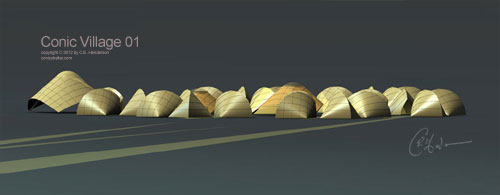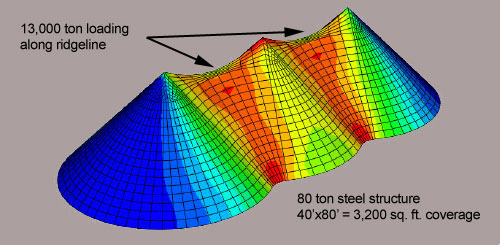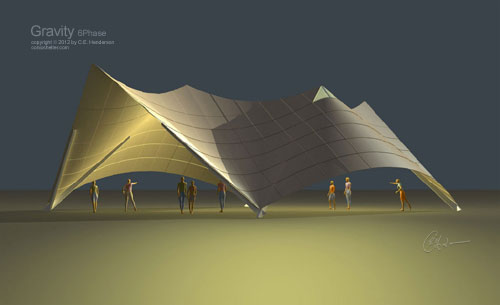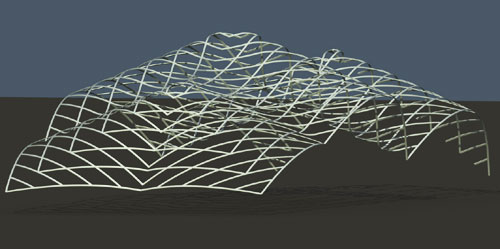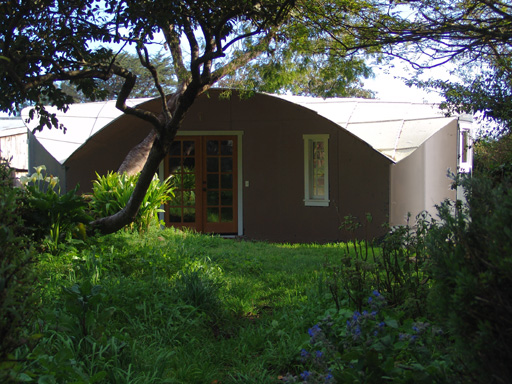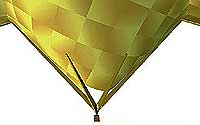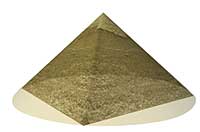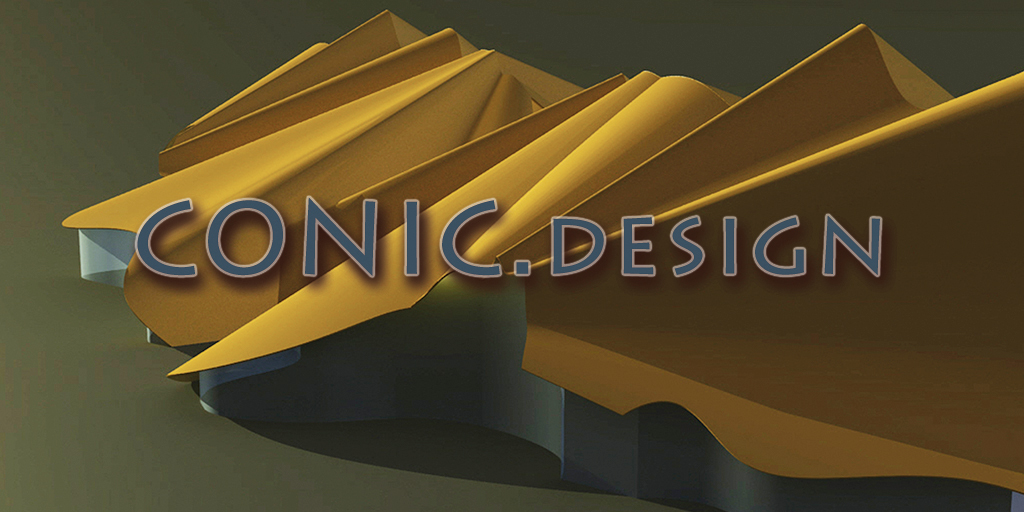

|
|
Conic Design begins with the premise that humans were never intended to live in cubes. Rather, every surface that nature creates, from the walls of the womb, to the bending canopy of trees and the graceful unfolding of leaves and flowers, all speak of curves in beautiful arching patterns. Curves are our natural habitat. |
 |
Weather Tight - Permanent - Cost Effective - Strong - No Internal Vertical Supports - Unlimited Variations
Construction Plans & Custom Designs available ~ email: info@conic.design Phone: (707) 884-1769
|
|---|
 |
|
The above 1850 sq. ft. design has many livable common and private rooms, exterior and interior vertical walls, sliding glass doors and other architectural amenities found in conventional residential homes. In this example, the roof is a 2" thick reinforced "thin shell" concrete that is much stronger and earthquake resistant than conventional wood frame construction. Conics can be very competitive with conventional architecture because they use less materials and can be constructucted quickly. |
This Conic is comprised of four lobes that connect to the ground via vertical walls. Each lobe provides for an enclosed room or covered entry way. This youTube video explains... CLICK HERE 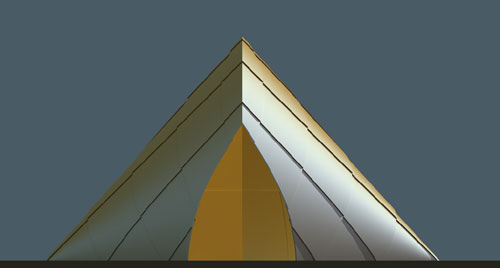 The refugeConic - 250 sq. ft. minimal structure made entirely of 1/2 plywood. No rafters or internal supports. Plans available - Click Here. 1050 Square Foot freestanding workshop assembled in 8 days with 3 man crew.. Composed entirely of 4x4 foot plywood panels.
Although the structure weighed 80 tons it was shown to support 13,000 tons before collapsing (a 1/165 weight to strength ratio!). "Our goal is to create minimal structures with maximum structural integrity in all loading configurations - hurricane, earthquake, snow, even tornado" - Chuck Henderson Inventor. |
Welcome to Conic Design Conics are a thin-shell architectural form built from thin materials like plywood or reinforced ferro-cement type concrete. Conics are a minimal, extremely cost effective, and highly versatile architectural form that relies on geometric curved configurations and material flexibility for superior strength. Assembled very quickly, Conics can be used as a residence, open-air shelter, shop, or office space. Multiple exterior, insulation and interior finish options are available. For more contact info@conic.design, or
call us at 707 884 1769.
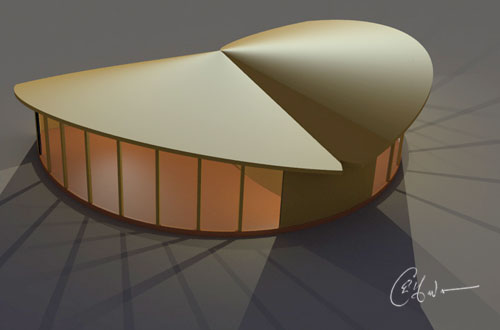 Two Visica Conics joined together. This basalt-reinforced cement structure provides a 1000 sq. ft. interior space suitable for residence or studio. The thin shell curvature and super-strong reinforced structure can support a sod roof for xerobic landscaping or gardening.  Conics can be fitted with opening acrylic skylights like the one picture above. Viewed from inside the skylight looks like a Jules Verne science fiction novel. All parts and fittings are stainless steel.  The computer wind analysis above shows a 100 mph wind flowing up and over a Conic shell. The result is a net downward pressure on all points along the surface during high wind events. We suspect this is why mountains migrate to the multiConic geometry... it's because this geometry has outlasted millions of years of high winds. The computer wind analysis above shows a 100 mph wind flowing up and over a Conic shell. The result is a net downward pressure on all points along the surface during high wind events. We suspect this is why mountains migrate to the multiConic geometry... it's because this geometry has outlasted millions of years of high winds. |
 |
What are Conics? And how can they be used to provide permanent, low-cost shelter for homes, offices, outbuildings, meeting spaces, and other uses?? Click Here to find out more. |
 |
How Does Nature Use Conics? The oldest geometric forms on the surface of the earth are ancient mountain ranges. Examining the geometry of these ancient forms shaped by wind, rain, snow, sun, heat and cold reveals forms that in many cases duplicate the multi-conic geometry. |
| Is there a connection between the geometry and reported effects of the Great Cheops Pyramid of Egypt and multi-Conic geometry? The angular geometry is very similar. Click Here to find out more. |



